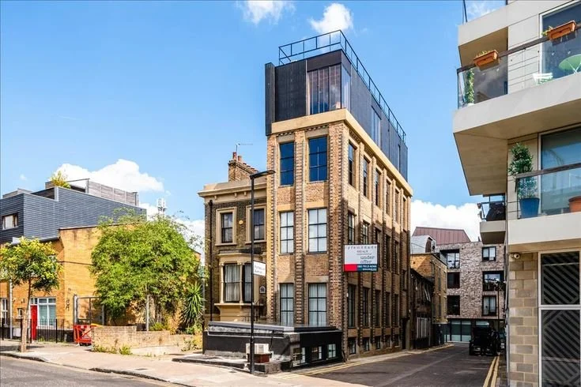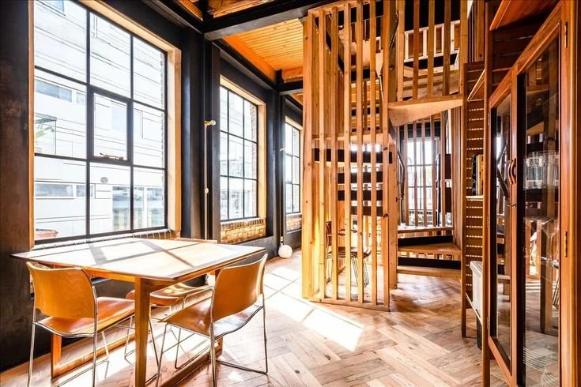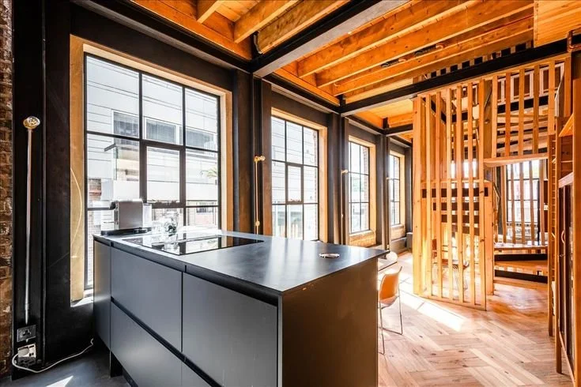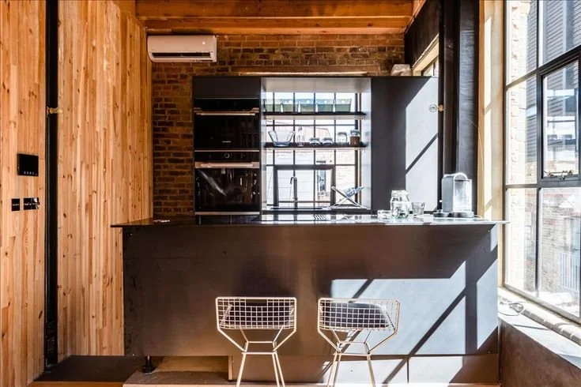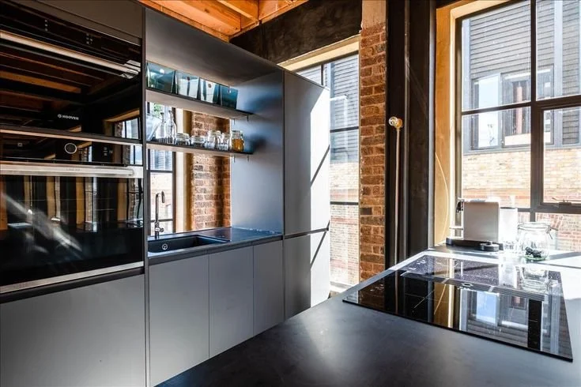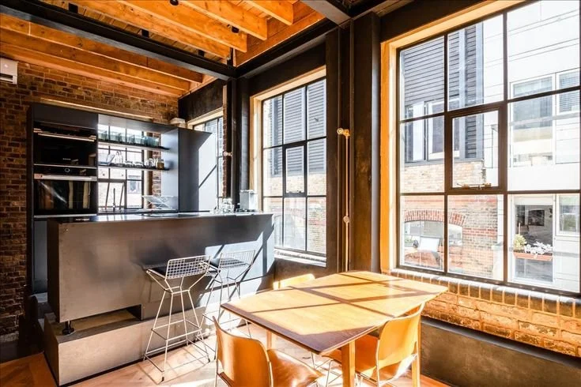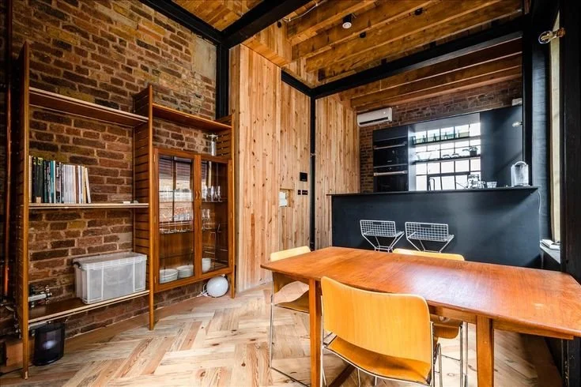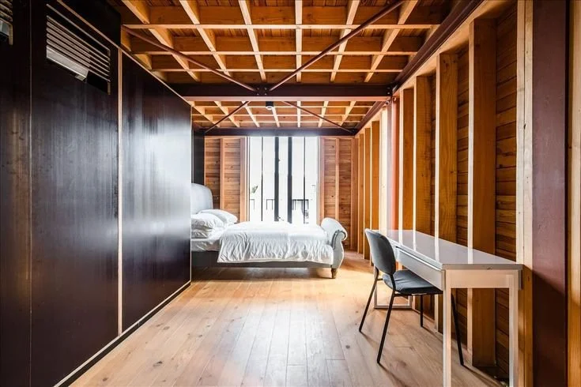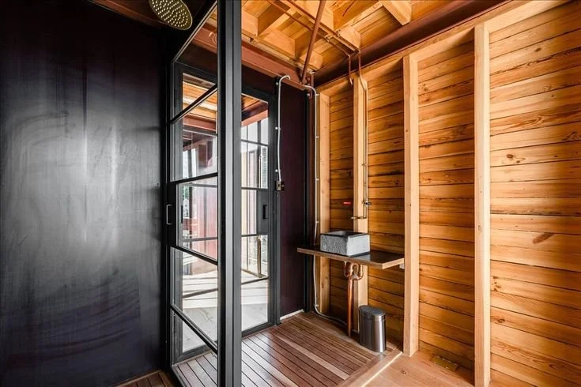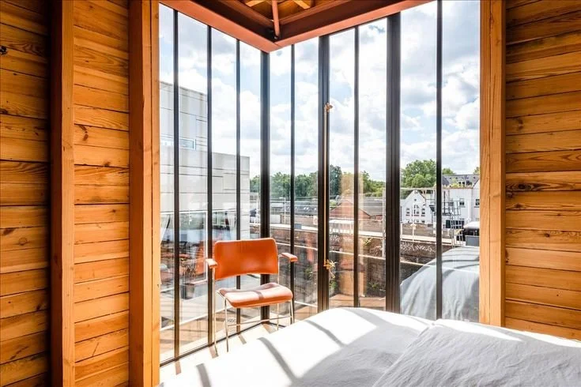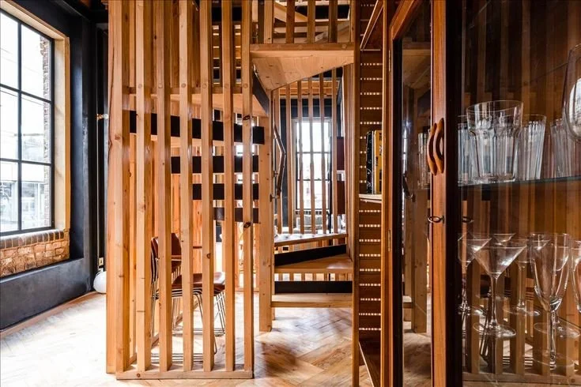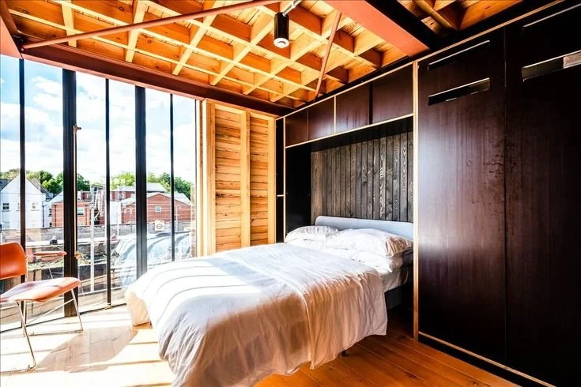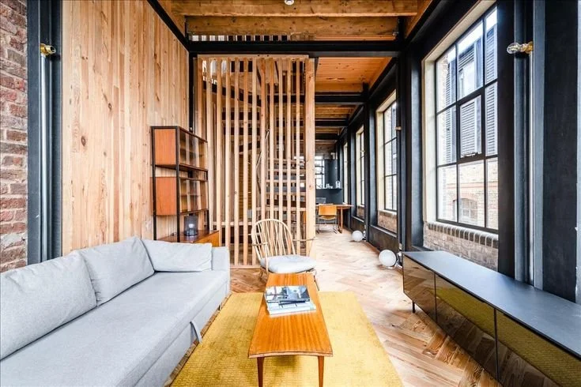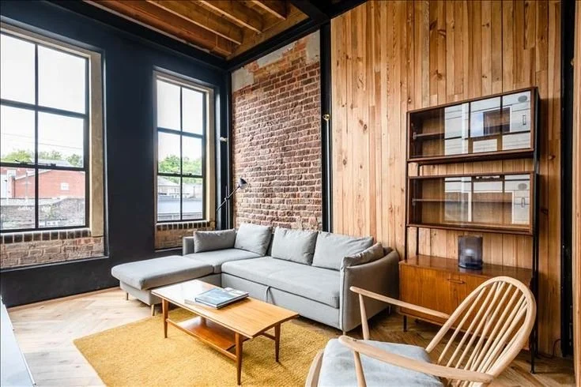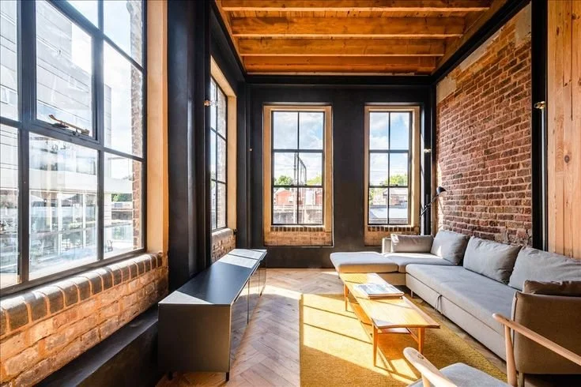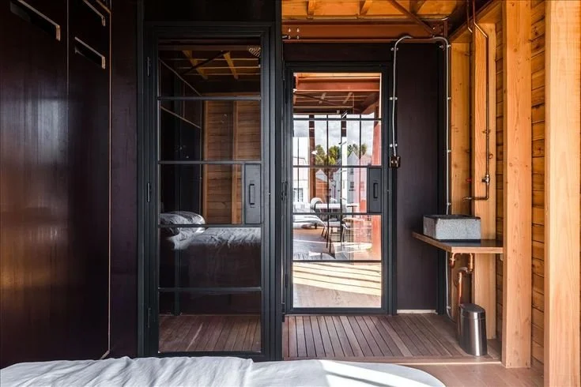Full build and decoration of this new appointed 2 bedroom penthouse duplex atop an original Victorian warehouse of London Fields.
Every material was carefully considered to create a property with a coherent design aesthetic both dark and light; combining original restored features like the exposed brick walls with new industrial-style additions such as double-glazed crittal windows and bespoke built-in cupboards, parquet flooring, panelling and open staircase all made from responsibly sourced Douglas fir.
This spacious open-plan living space is flooded with light via three sides of windows and a striking central handbuilt bespoke staircase which divides the room into zones for dining and relaxation. The galley kitchen sits on a raised plinth which provides an excellent vantage point, a sense of separation, and a handy bar-height worktop opposite the dining area. The striking matt black kitchen is compact and well-equipped, with handleless units, integrated appliances, and a Corian worktop.
The client’s request to maximise floor space inspired our addition of multiple built in storage walls within both top floor bedrooms as well as energy efficient walk-though wet rooms and glass enclosures.
