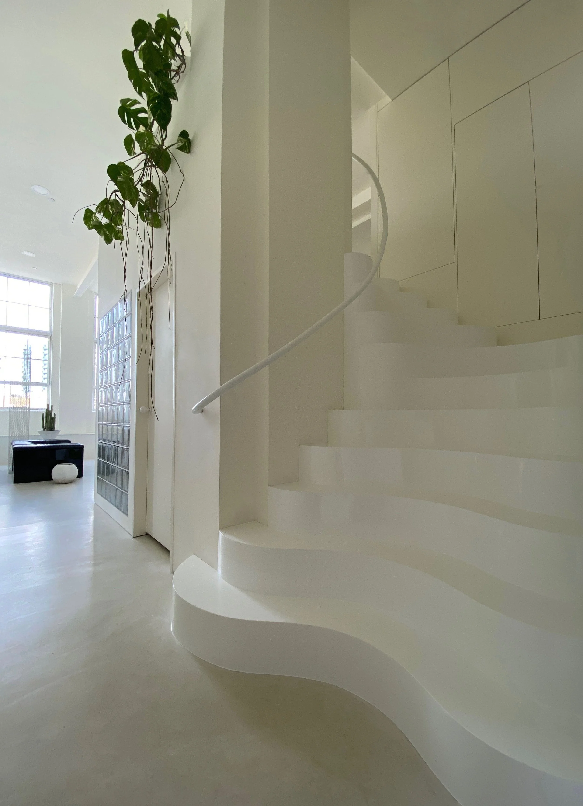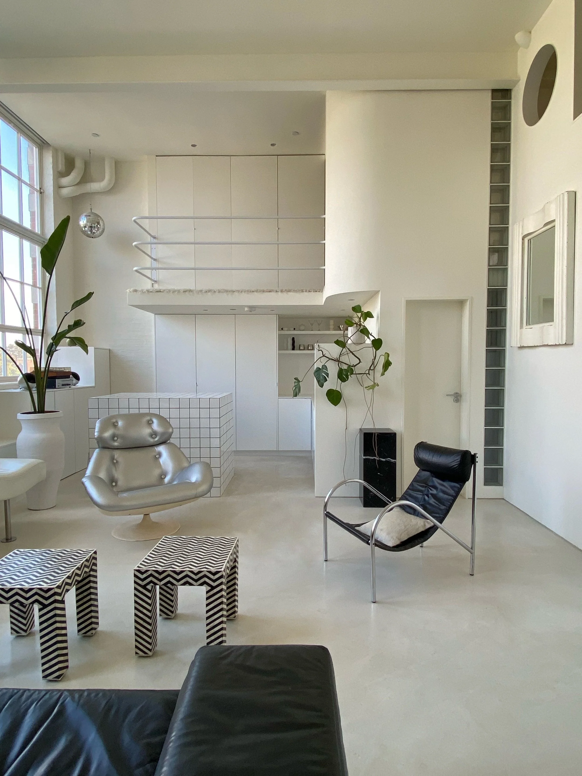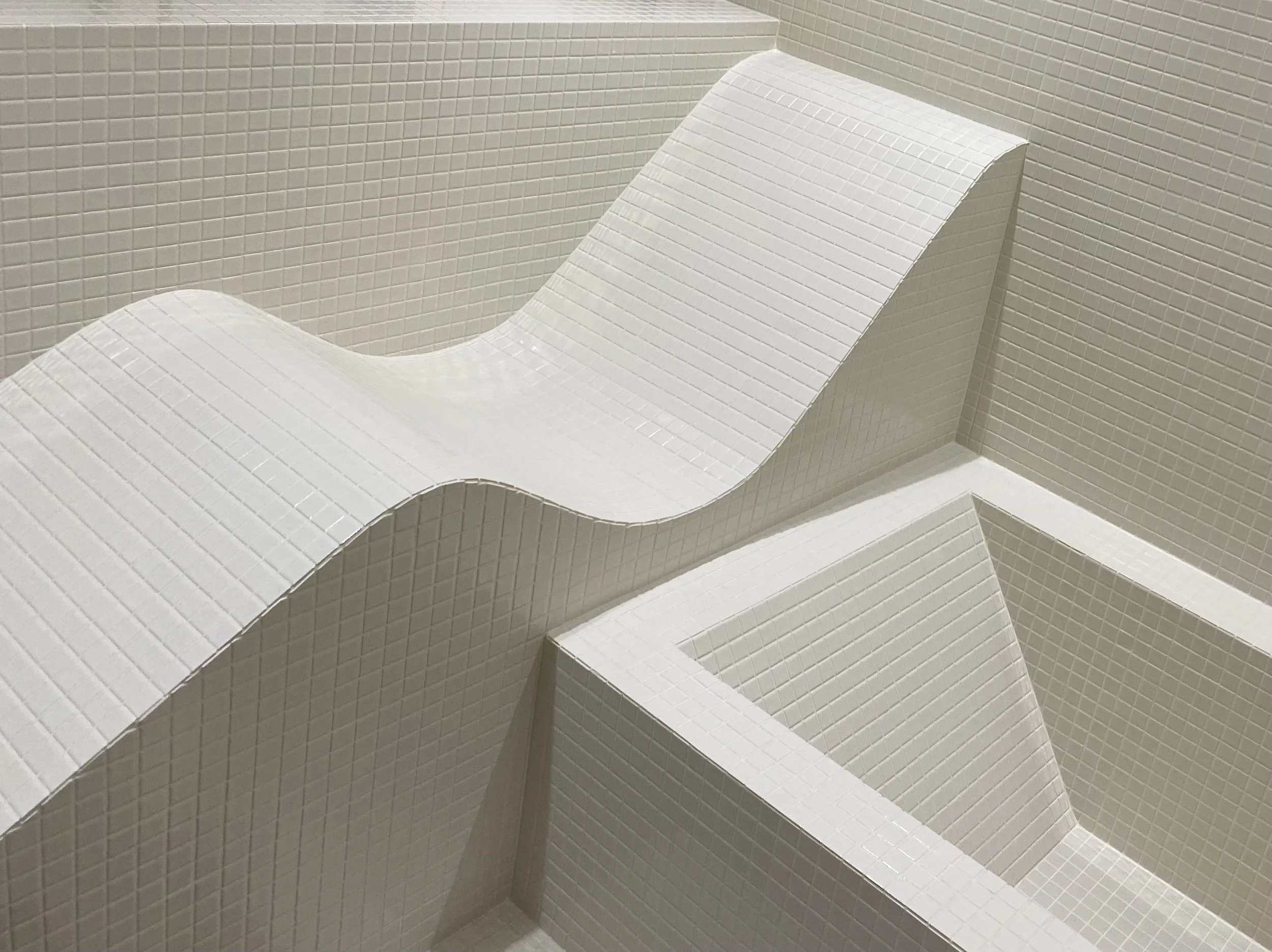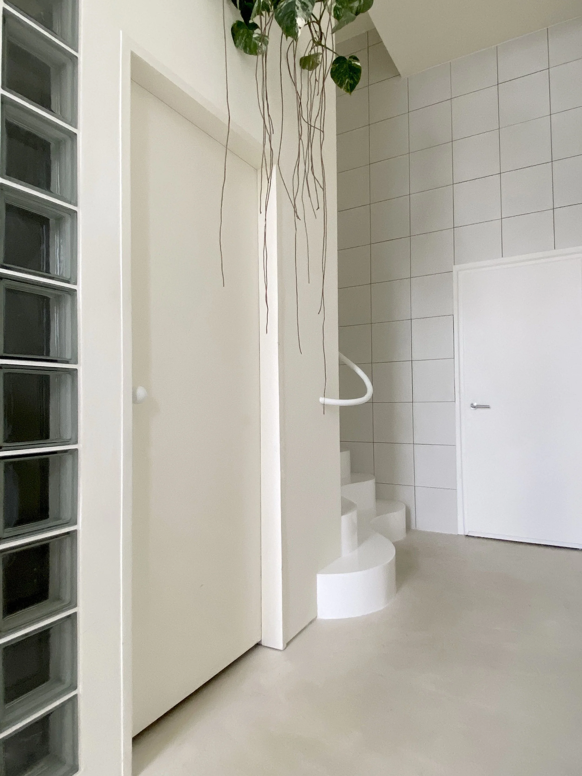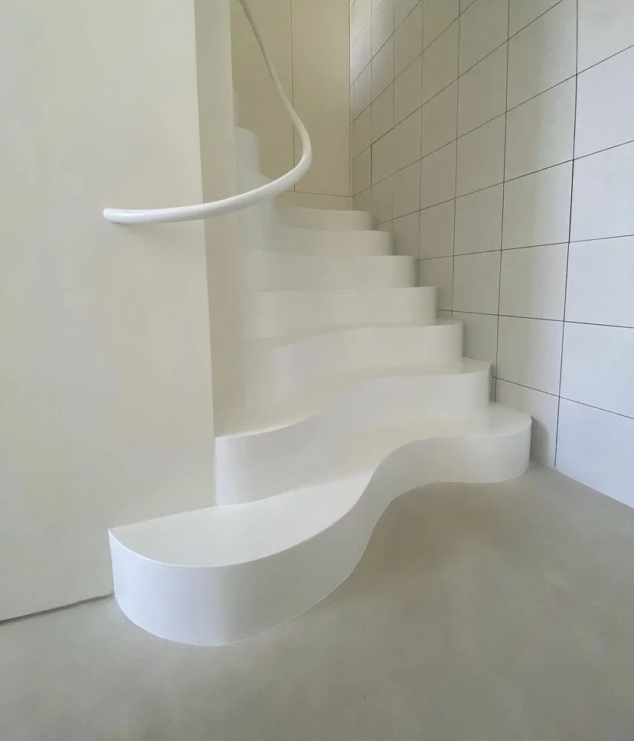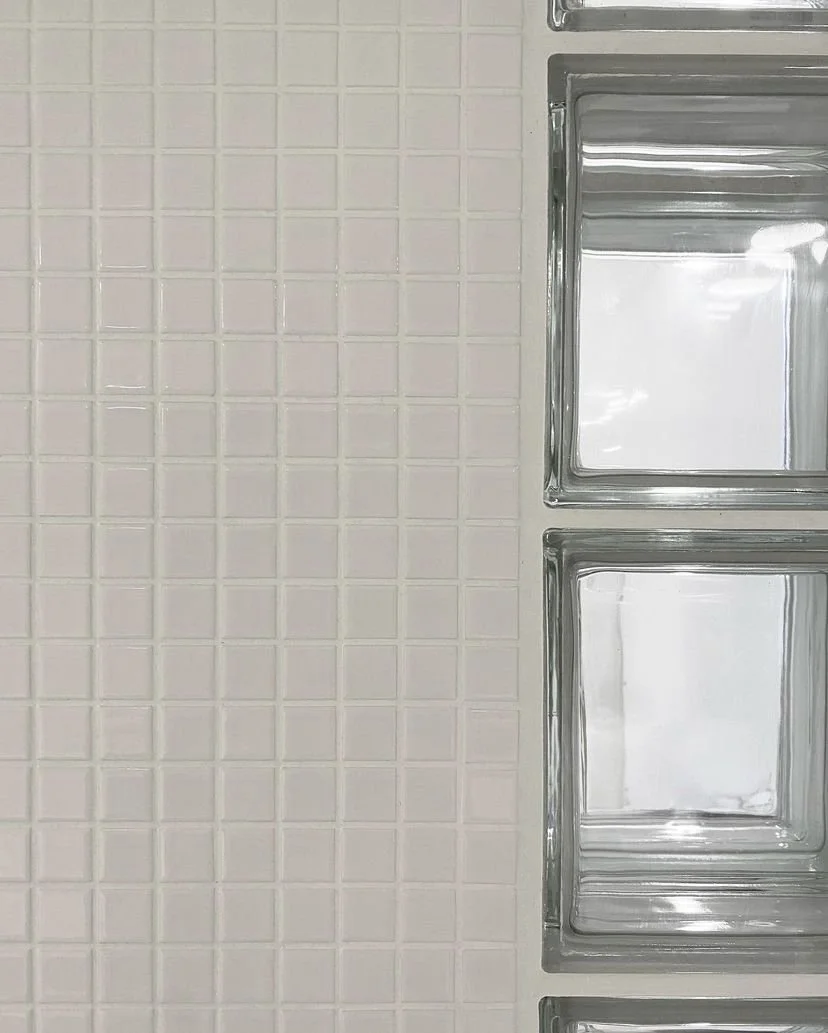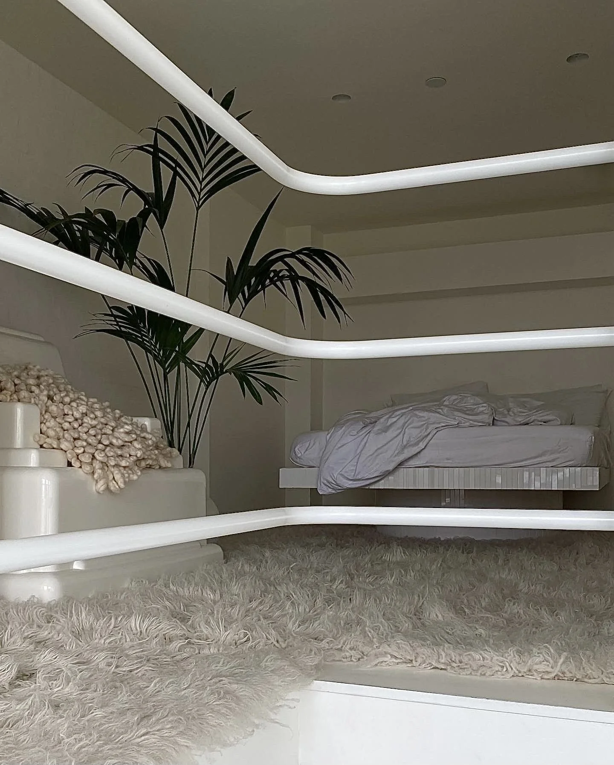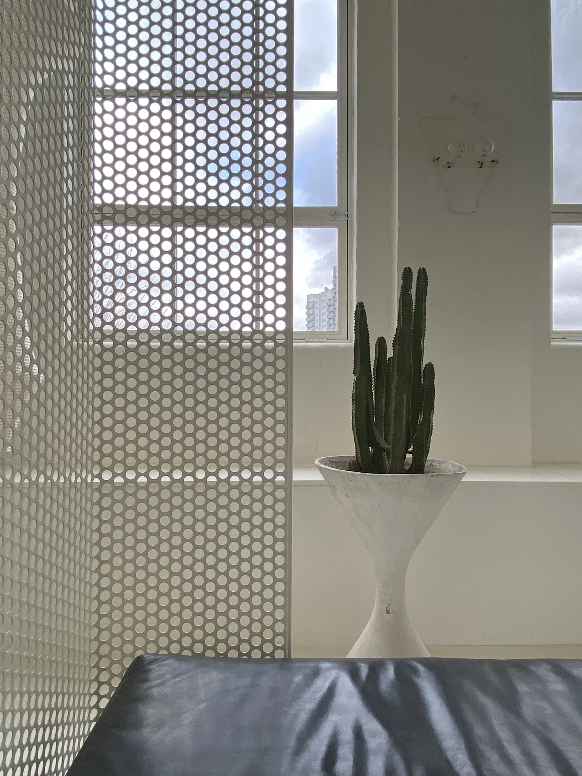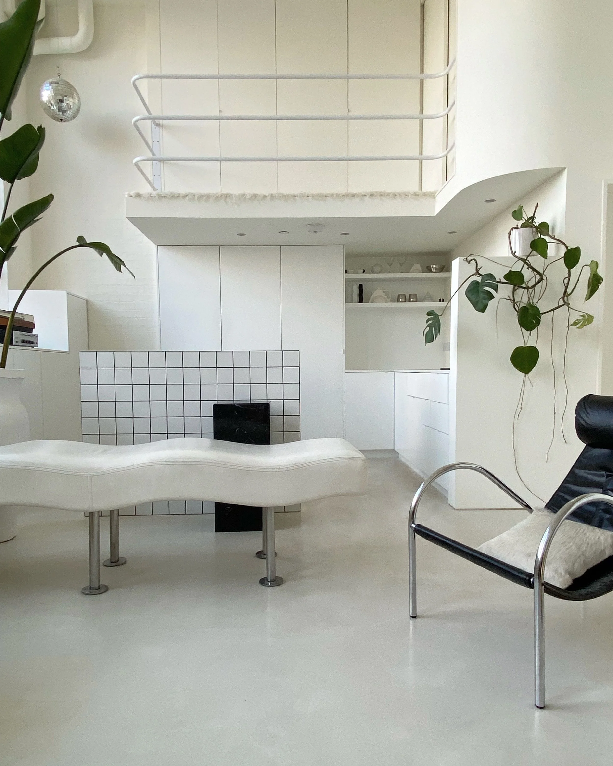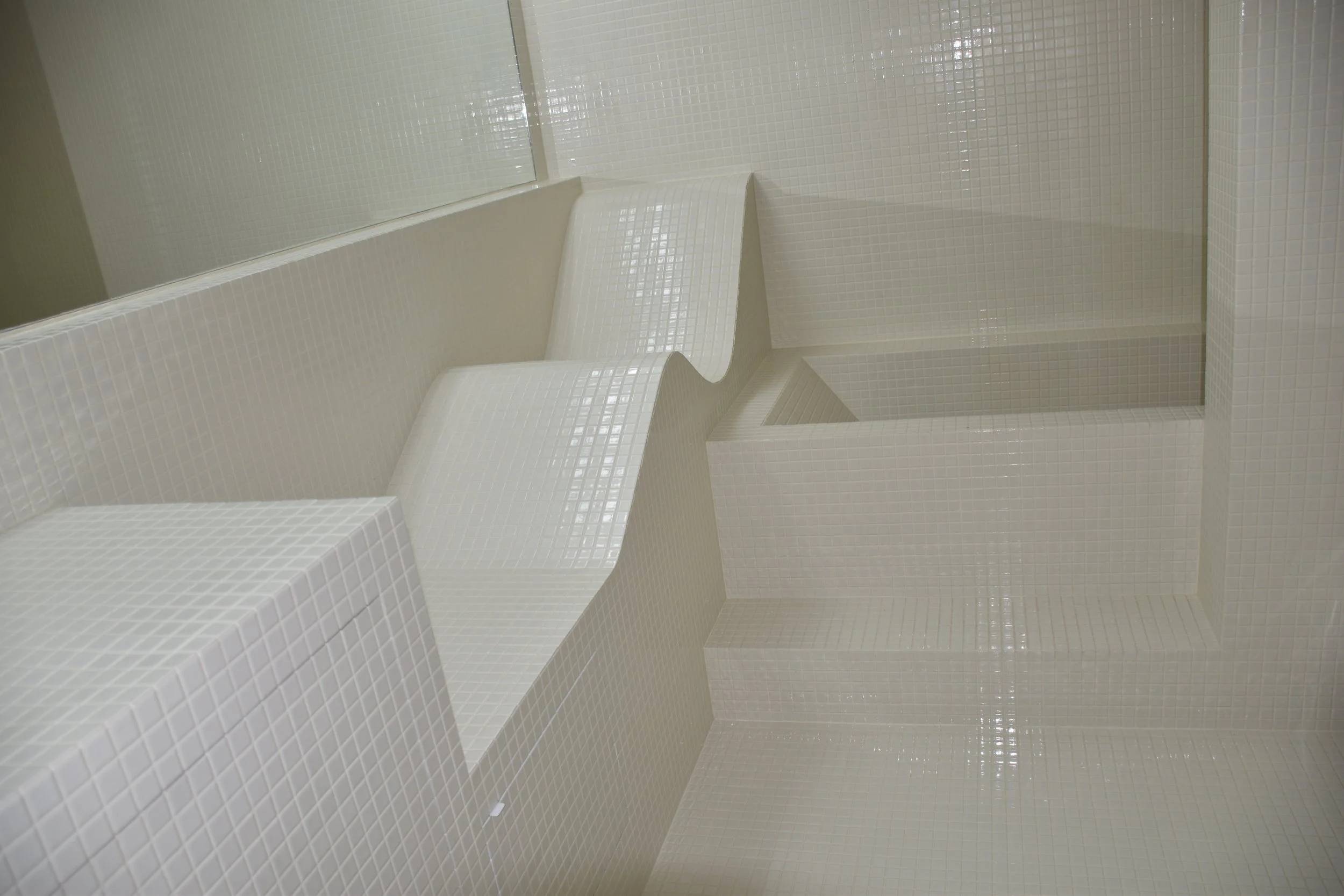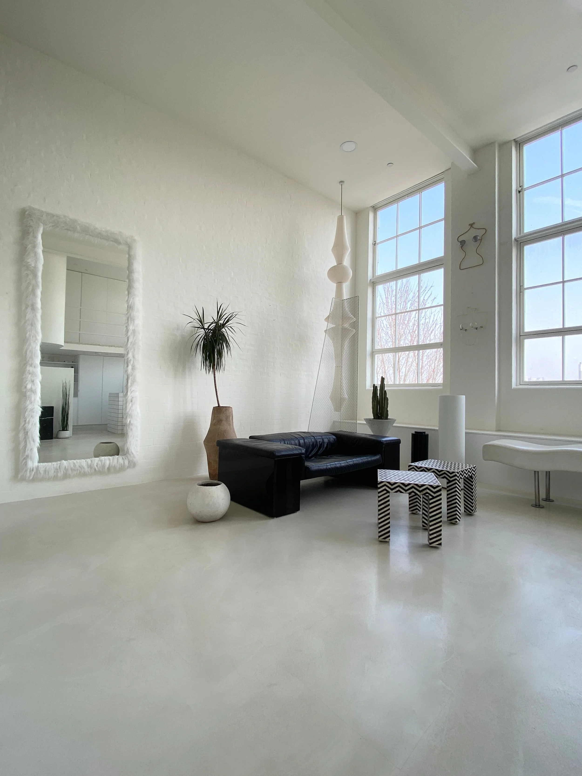For this project we were lucky to have a very adventurous client who happily pushed the boundaries of construction and design. We worked tirelessly to achieve their vision to create a live/work space incorporating various elements of modernism, minimalism and streamline moderne. Many structural features were conceived and created with the client in situ, such as the custom curved staircase, hidden kitchen units, tiled platform bed, invisible bathroom basin and mitred mosaic tiling throughout. We also sourced numerous bespoke interior elements such as vintage shag carpeting, custom cut mirrors and a hidden fire safety system.
The highest attention to detail was paid to every inch and we were pleased to say the results exceeded all their expectations. So much so that the client has invited us back to work with them on further customising the space by expanding the colour palette as they introduce new textural elements of glass, plaster, metal and wood. We are excited to continue with them on this journey and observe how the incorporation of new materials allows the project to evolve.
